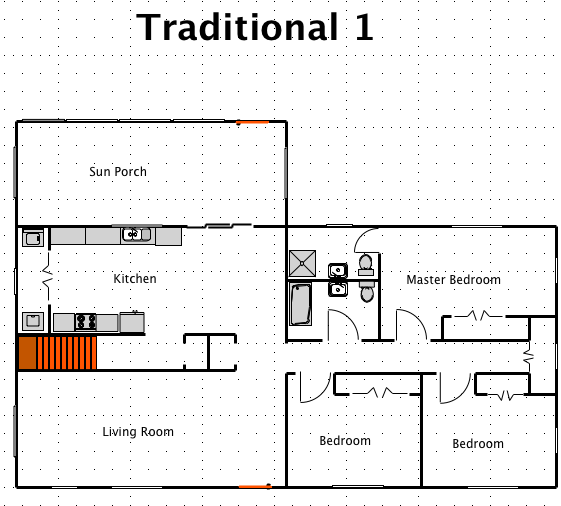Traditional House Style -- A FREE MacDraft Floor Plan for the Mac!
Traditional homes are designed to accommodate the American way of life. Traditional homes are kind of a mix of several other styles but there are some basics that are usually consistent throughout traditional designs: Simple, often hipped rooflines. Commonly, there are clapboard, stone, brick or stucco exteriors. They are often single level with steeper roof pitches, though lofts or bonus rooms are quite common. Covered porches and open foyers are often present—or covered entryways.
They usually have hip main roofs and bold, front facing gables. They have several main ridge lines running both parallel and perpendicular to the street. These homes strive for a grand appearance.
Traditional Homes are one of the most popular styles of homes in the U.S.

An Unfurnished Traditional House

A Furnished Traditional House
Other house styles
Download all 20 FREE MacDraft floor plans



